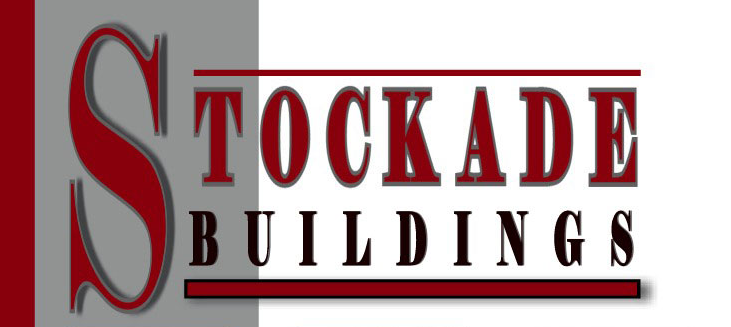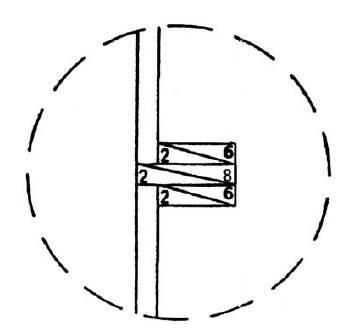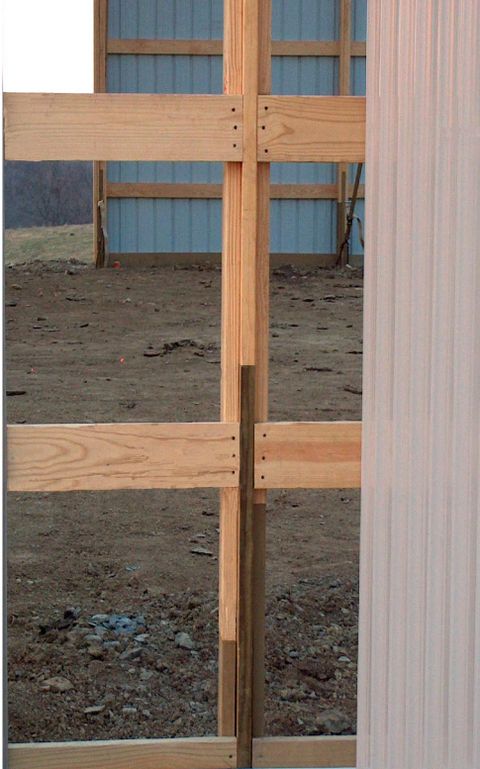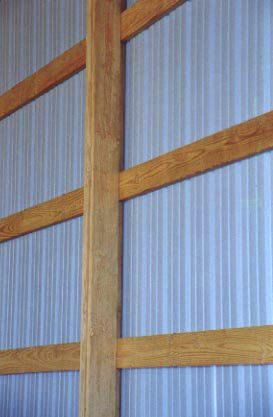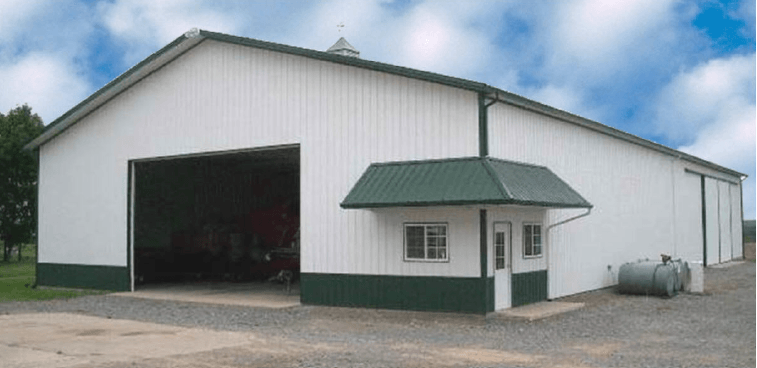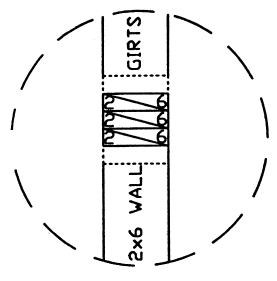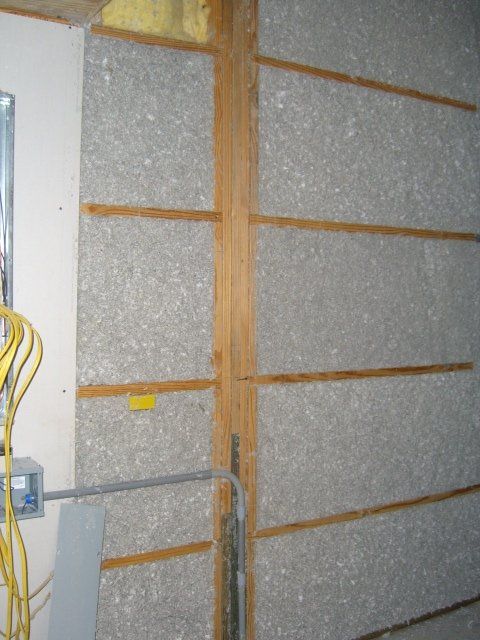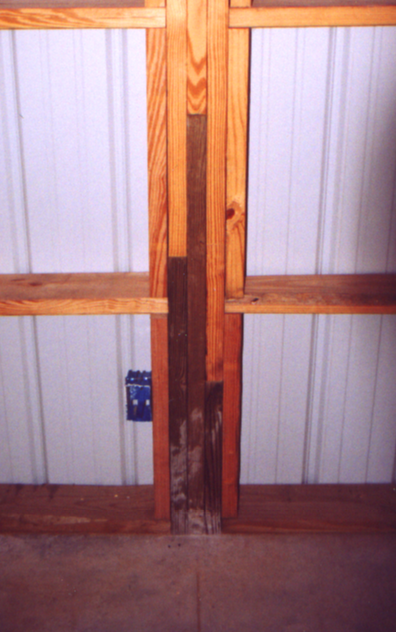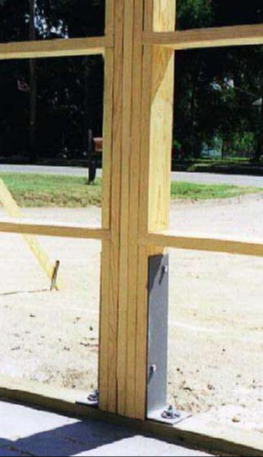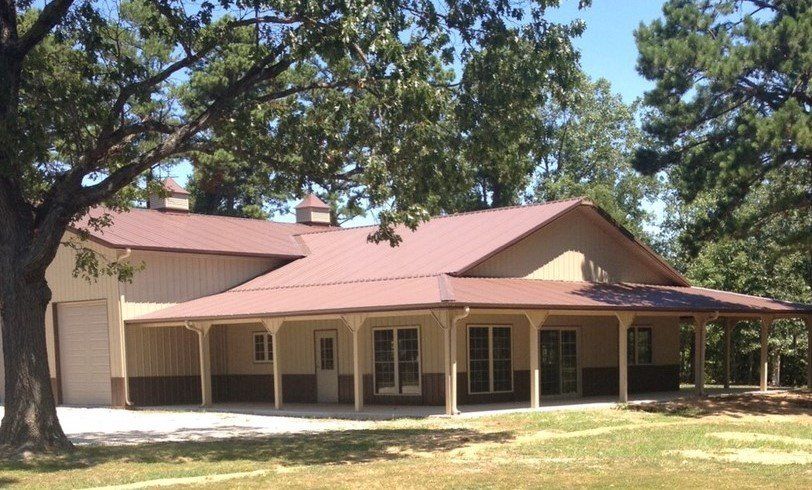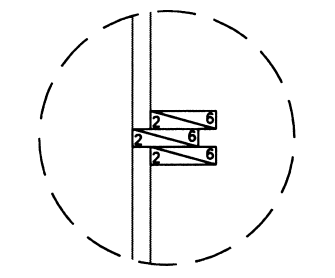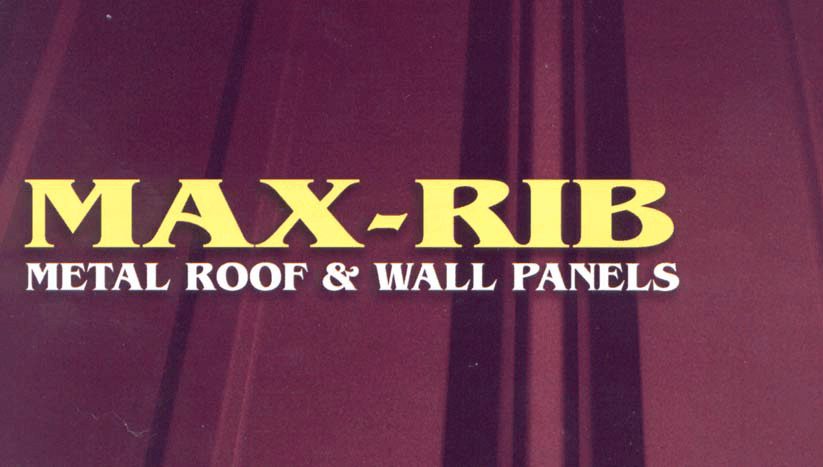Pre-Engineered Construction
Pre-Engineered Construction
Stockade Buildings are known for being leaders in strength and durability. But what sets our construction apart from the masses? Our exclusive construction techniques ensure we get the maximum strength from each component. We fondly refer to this system as our “Tran-Stress” design, which includes:
- A standard frame system
- A flush frame system
- Our unique “Rafter S” system
- The best steel and paint system
- Other construction points of interest
Standard Frame System
Our standard frame system is designed to excel in the industrial and agriculture building markets. It is widely used in manufacturing complexes, warehouses, recreational facilities and agriculture buildings alike and provides exceptional value with a great appearance and performance. A key factor of our Tran-Stress design is the butt braced framing members. These allow an equal distribution of force and stress by bracing the roof and wall framing members between the center laminate of the column. This transmits stresses to the wall columns and trusses around the building. We use nails to hold the bracing in place, rather than to absorb stress like some other buildings on the market. When you no longer rely on your nails for strength, you are able to get a stronger building overall by utilizing the fiber strength of each member for positive bearing.
Our standard frame column is made with #1 Southern Yellow Pine, glue and nail laminated for superior strength.
Butt braced framing members are a key factor in the superiority of the trans-stress design. Equal distribution of the forces and stresses is obtained by bracing roof and wall framing members between the protruding center laminate of the column as in our standard frame buildings, or between the complete columns as with our Flush Frame Buildings and recessed between the trusses in all of our building systems. The entire butt end cross section of the member transmits stresses to wall columns and trusses, around the building. Nails are used to hold bracing in place...not for absorbing stress, as in other buildings. The strength built into your stockade building is obtained by utilizing the fiber strength of each member for positive bearing… rather than depending on nails for superior strength.
Flush Frame System
This pre-engineered system combines the advantages of the structural, Flush Frame wall system with exceptional thermal capabilities for maximum energy conservation. Of special interest to Owners, architects and engineers, the Flush Frame System allows for easy installation of the interior finishes and insulation.
24 inch on center 2x6 wall girts Southern Yellow Pine
Allows for easy and economical Insulation.
24 inch on center 2x6 wall girts Southern Yellow Pine
Butt braced framing members are a key factor in the superiority of the trans-stress design. Equal distribution of the forces and stresses is obtained by bracing roof and wall framing members between the 3 ply laminated Flush Frame wall columns or between the truss. The entire butt end cross section of the member transmits stresses to wall columns and trusses, around the building. Nails are used to hold bracing in place...not for absorbing stress, as in other buildings. The strength built into your stockade building is obtained by utilizing the fiber strength of each member for positive bearing… rather than depending on nails for strength
Rafter “S” System
Stockade’s Rafter “S” Structural System provides the flexibility of design and pre-engineered construction efficiencies required to satisfy your horse housing needs.
2x6 / 2x8 / 2x6 The center laminate is off-set to accept the stall partition wall.
#1 Southern Yellow Pine Glue and Nail Laminated for Superior Strength
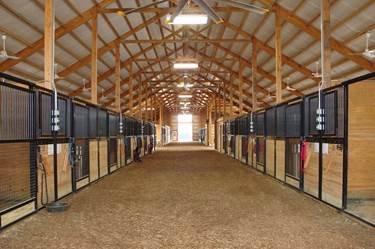
Slide title
20' wide aisle option.
Button
The Rafter “S” System provides for a clean, open interior allowing unobstructed air flow, needed for proper ventilation requirements.
Steel and Paint System
“ROOFING AND WALL STEEL PANELS”
MAX-RIB ULTRA! -THE STOCKADE STANDARD!
NEW FOR UNSURPASSED PERFORMANCE THE ULTIMATE CHOICE IS MAX -RIB ULTRA.
THIS DISTINCTIVE METAL PANEL COMBINES THE HIGH PERFORMANCE OF A GALVALUME®STEEL SUBSTRATE WITH A KYNAR 500®RESIN BASED FLUROPON®PAINT SYSTEM.
THE END RESULT IS AN EXCEPTIONAL METAL PANEL THAT PROVIDES UNMATCHED RESISTANCE TO CHALKING AND FADING AND IS YOUR ASSURANCE THAT YOUR BUILDING WILL RETAIN ITS BEAUTY YEAR AFTER YEAR
What every customer needs to know before purchasing painted steel roof and wall panels from our supplier partner, McElroy Metals:
Stockade Buildings is proud to use the highest quality materials for each of our buildings to ensure a building that stands the test of time.
© 2024
All Rights Reserved | Website Design by Dexter Digital
